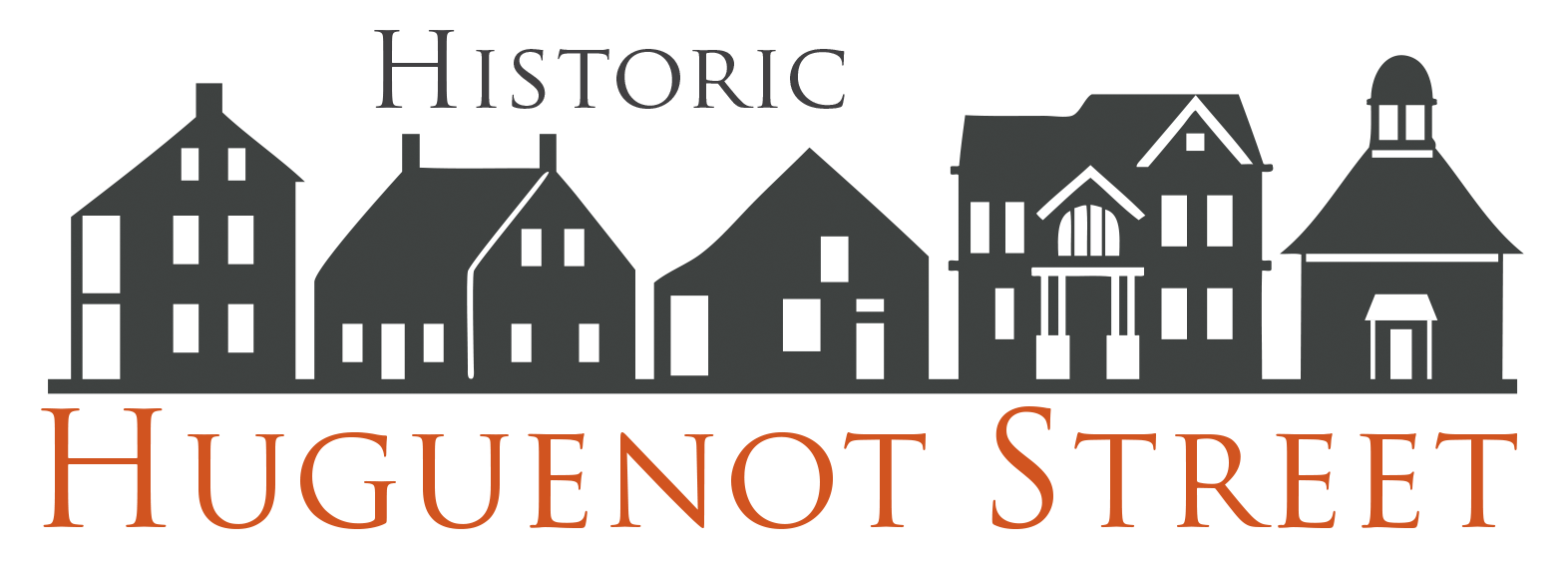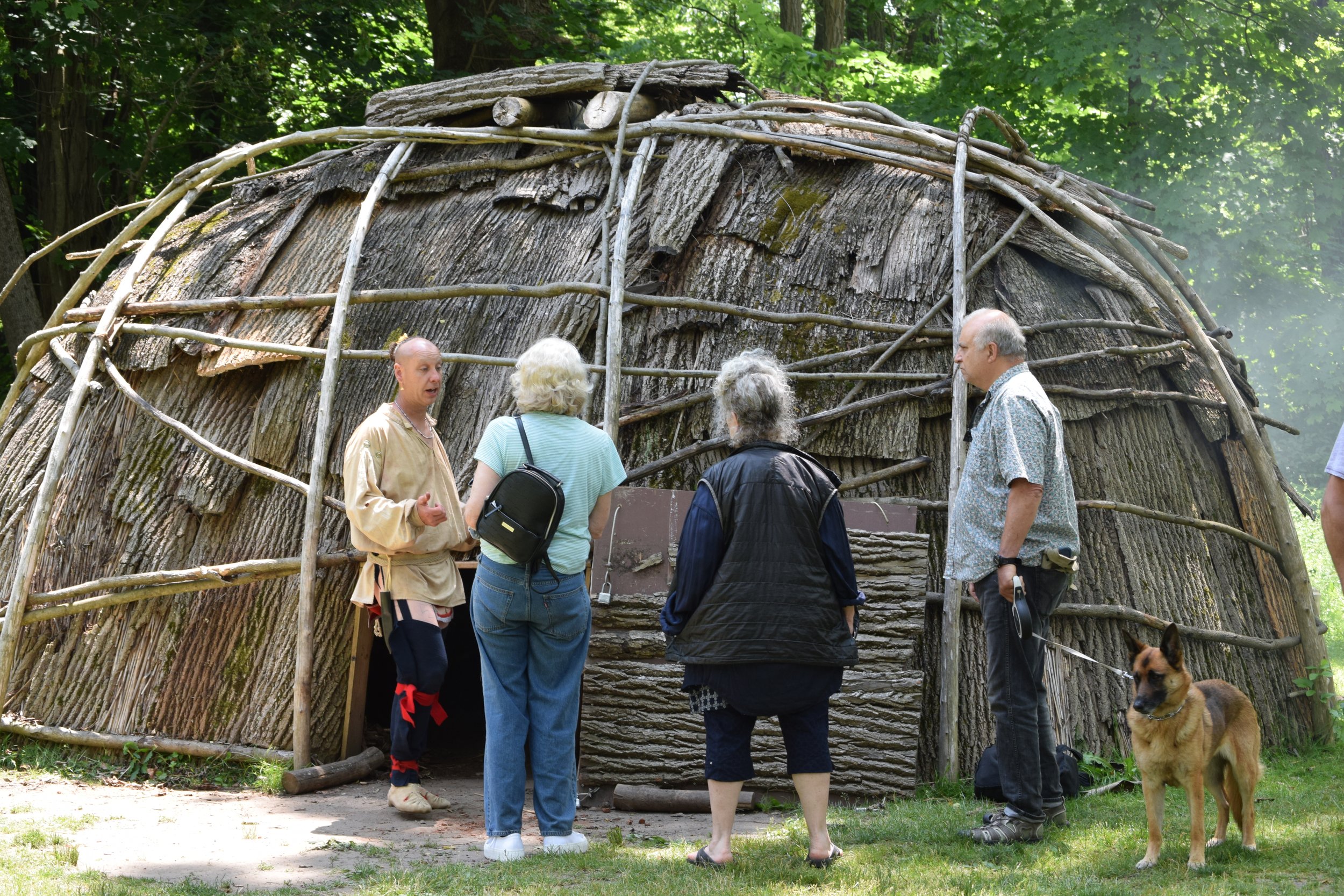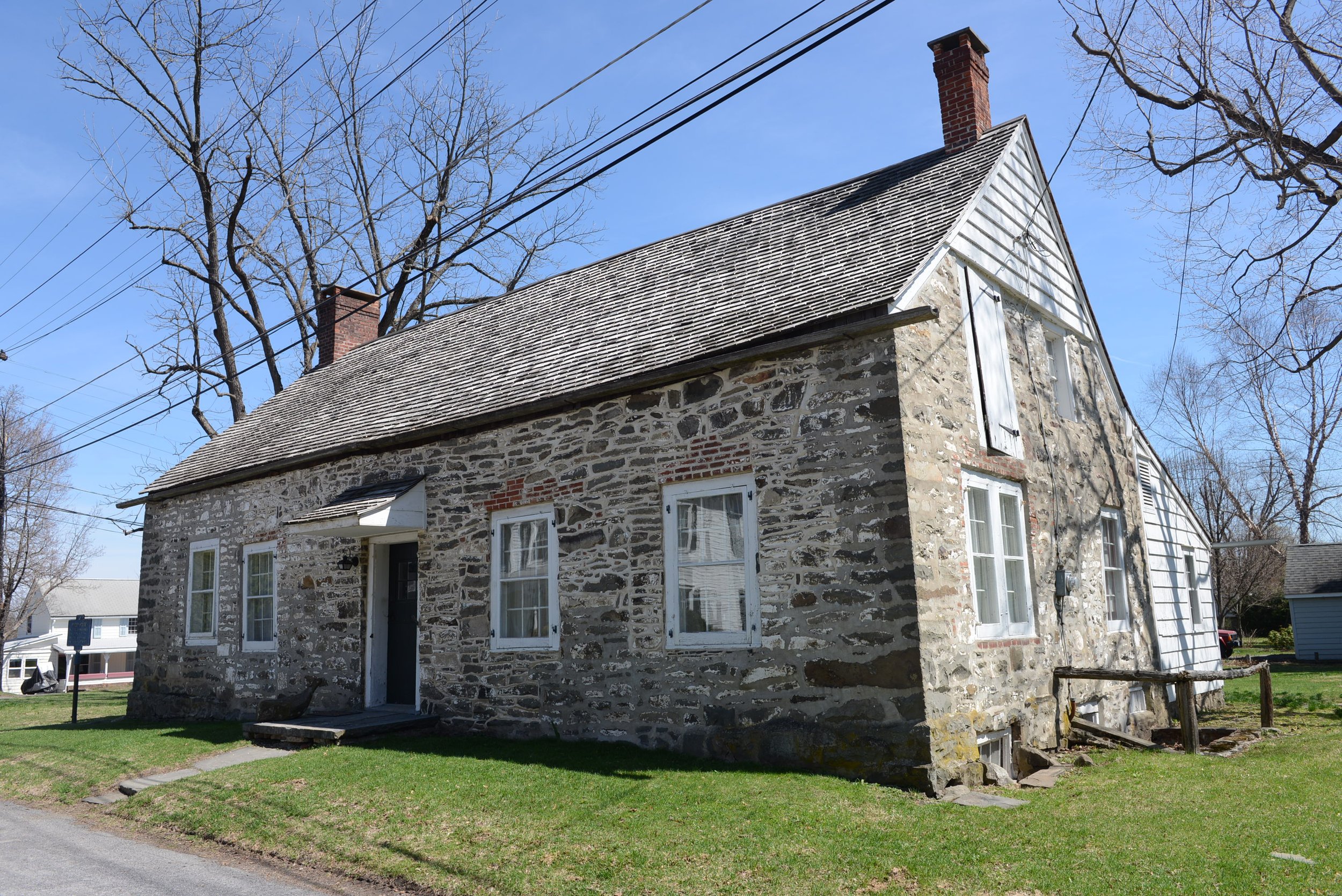Our Houses
Ezekiel Elting House (aka 1799 House, 54 Huguenot Street)
Crispell Memorial French Church and Burying Ground (60 Huguenot Street)
Jacob Hasbrouck House (aka Jean Hasbrouck House, 69 Huguenot Street)
Deyo-Brodhead House (aka Deyo House, 74 Huguenot Street)
Replica Esopus Wigwam (near 81 Huguenot Street)
DuBois House (aka Dubois Fort Visitor Center, 81 Huguenot Street)
Bevier-Elting House (84 Huguenot Street)
Daniel Hasbrouck House (aka Abraham Hasbrouck House, 94 Huguenot Street)
Ezekiel Elting House (aka 1799 House, 54 Huguenot Street)
A short distance down the street from the family’s modest stone home (the Bevier-Elting House), merchant and businessman Ezekiel Elting supervised the construction of this large Federal-style house in 1799. Ezekiel ran his shop from the house, conveniently located across the street from the ferry landing on the Wallkill River. The house and its interiors are suggestive of the more cosmopolitan and consumer-driven society that developed in the early years of the United States. Ezekiel was also an enslaver, recorded as owning two enslaved people in 1798 and 1810, and four enslaved people in 1820. In 1810, Ezekiel acted as a foreman for the Society of Negroes Unsettled, a coalition established by twelve New Paltz men (including Daniel DuBois, Jacob J. Hasbrouck Jr, Josiah Hasbrouck, Josiah DuBois, and others) enlisting bounty hunters to locate and capture freedom-seeking men of African descent. Only one name survives for an enslaved person in Ezekiel’s home, that of Piet, who was named in the bounty hunter’s agreement and manumitted by Ezekiel in 1818.
The LeFevre Family Association, whose original family homestead was torn down in the late 1700s to make way for the 1839 brick Reformed Church of New Paltz, have “adopted” Ezekiel’s home and help support its upkeep and preservation.
Crispell Memorial French Church and Burying Ground (60 Huguenot Street)
The original French Reformed congregation of New Paltz was founded in 1683 in a primitive log structure located directly to the south of the replica church which stands today. In 1717, the wooden structure was replaced with the community’s first stone church on the same site. The existing church is a 1972 reconstruction of that original stone church based on surviving information, built with funds donated by the Crispell Family Association. The original stone church stood until 1772, when a new and larger church was built up the road to accommodate the growing community. Today, the Crispell Memorial French Church is a consecrated and nondenominational chapel available for weddings, memorial services, and selected performances.
The adjacent burying ground likely dates to 1683, when the European community constructed their first church near this site. However, most surviving headstones are from the early 19th century, with less than two dozen from the 18th century. Memorial plaques placed in 1969 to honor the twelve New Paltz patentees and their families are also present. Stones survive only for the burials of Europeans and their white descendants. Many enslaved people were buried on the property of their enslaver, often in unmarked graves, or in neighborhood burying grounds across the town. Alternatively, some of the community’s free and enslaved Black families laid their loved ones to rest in the African American Burial Ground -located farther north on Huguenot Street, beyond the National Historic Landmark District. One of several pre-1850 burial grounds in New Paltz, the site adjacent to today’s Crispell Memorial French Church served the Huguenot Street community until the mid-19th century, when the influence of the “rural” cemetery movement led the town to create a larger burial space, the New Paltz Rural Cemetery on Plains Road.
Although the community did not use this burying ground after 1864, in November of 2013 a small crowd gathered to rebury human remains that were uncovered in the year 1900, near the property of the Deyo House on Huguenot Street. Due to the underdeveloped museum standards and practices of the early 20th century, the remains were kept in collections storage until the individual was properly identified in 2011. Upon examining the remains, a physical anthropology professor from SUNY New Paltz determined they belonged to an African male who died between the ages of 20 and 50. In the absence of an attributable name for this man, the reburial place is marked by a thick fieldstone slab featuring a carving of a Sankofa — a bird symbol from present-day Ghana in West Africa. The inscription beneath it is a translation from an accompanying Akan proverb from modern-day Ghana; it reads, “It is not wrong to go back for that which you have forgotten.” This burial site is a 21st-century attempt to honor and acknowledge the common experience of Africans from multiple, diverse ethnic groups and across several generations who had been torn from their homes and trafficked in the Hudson Valley.
Jacob Hasbrouck House (aka Jean Hasbrouck House, 69 Huguenot Street)
Formerly named for the New Paltz patentee, Jean, this house was built in 1721 for Jean’s son, Jacob Hasbrouck Sr. A distinctive example of Hudson Valley Dutch architecture, the home’s massive form was constructed in one phase, setting it apart from others on the street from the same construction period. Along with Jean’s sizable estate, Jacob inherited two enslaved African men named Garret and James, who likely contributed much of the difficult labor and skilled craftsmanship necessary to construct the home. Enslaved people continued to appear in records for the family in the following decades, including Peet, Tom, and Will, and numerous others.
The building remained in the Hasbrouck family through the late 19th century when it was sold to local resident Jesse Elting. By this time, New Paltz and the surrounding region were rapidly changing. Amidst industrialization, new waves of European immigration, and the exodus of many families of color from the region, local descendants of the Huguenot and Dutch colonists began to reflect on, celebrate, and mythologize their community’s long history. This movement was common across the country, and is today referred to as the Colonial Revival. In 1894, these descendants founded the Huguenot Patriotic, Historical, and Monumental Society, today known as Historic Huguenot Street, to preserve and celebrate their ancestors’ history and historic buildings. Their motivations were grounded in a desire to separate themselves from newly arrived European-Americans, and the story told was neither accurate nor inclusive. In 1898, the Society purchased the Jacob Hasbrouck House, the first building on Huguenot Street to be permanently protected and utilized for education.
Deyo-Brodhead House (aka Deyo House, 74 Huguenot Street)
The Deyo House was constructed in the early 18th century by Abraham Deyo, son of New Paltz patentee Pierre Deyo, as a modest two-room stone house. Owned continuously by the Deyo family and their descendants for over 200 years, it housed many generations of the family in New Paltz. Members of the Deyo family were some of the earliest recorded enslavers in New Paltz, as Christian Deyo purchased an enslaved man named Jack in 1680 and Pierre Deyo purchased an enslaved woman named Betty in 1694. Jack, Betty, and countless others enslaved by later generations also resided in the home.
The final Deyo family occupants of the house—Abraham and Gertrude Deyo Brodhead—were prominent local figures in the Colonial Revival movement and were active in the Huguenot Patriotic, Historical, and Monumental Society, today’s Historic Huguenot Street. Abraham was a prosperous local businessman (and mayor of New Paltz from 1896-1897) who inherited his ancestral home in 1889, then still a modest colonial Dutch farmhouse. Using his inheritance money and profits from the local racetrack he owned, he undertook a major renovation of the house in 1894. He transformed the house into a grand modern home in the Queen Anne Colonial Revival style, destroying much of the original Deyo House, aside from the surviving stone walls on the first floor and original beams in the living room.
Replica Esopus Wigwam (near 81 Huguenot Street)
In 2017, Historic Huguenot Street constructed a replica Esopus wigwam to provide a tangible representation of the Native community who lived for thousands of years on what is now Huguenot Street. Wigwam means “house” in Algonquian and was a common type of dwelling built by the Esopus and other Native societies living throughout the present-day northeastern United States and Canada. Archaeological excavations have revealed that several wigwams were once constructed within this ten-acre historic site.
An important aspect of Esopus culture was, and continues to be, their belief that everything in the environment, the spirit world, and their societies is interconnected. Wigwams were made entirely of plant materials naturally found in the area. This wigwam was constructed with poles made from cedar saplings, which were lashed together with strips of inner bark and inserted 12-15 inches into the earth. The structure has six-inch thick walls and a twelve-inch-thick roof of thatch. The entire structure is covered in bark from elm and tulip trees, with a hole in the roof to vent smoke from the fire pit.
More information on the culture and lifeways of the Esopus, and their displacement from this region, can be found on the “Our Families” page of our website. Today, descendants of the Esopus reside among federally recognized Nations in Wisconsin, Oklahoma, and Ontario. Historic Huguenot Street continually increases its efforts to consult with these affiliated Native Nations and achieve common goals of cultural preservation through stewardship, research, and educational programs.
DuBois House (aka Dubois Fort Visitor Center, 81 Huguenot Street)
This structure was originally built circa 1705 for Maria Hasbrouck DuBois and her son, Daniel. Maria was the widow of New Paltz patentee Isaac DuBois. According to community tradition, the home also acted as a fort for the community, with three “portholes” still visible on the east and north walls. However, recent analysis has questioned this story. No records survive indicating the home was used for community defense, and the holes in the east and north walls were likely created during the 19th century.
Numerous enslaved people of African descent also lived in the home. In 1755, resident Simon DuBois was recorded as enslaving three men and three women in the home. Records over the next half century reveal the continued presence of enslaved people in the home, including Graus, Charles, Dean, her daughter Isabel, and many more whose names were not recorded in surviving records or have yet to be uncovered.
The house was greatly enlarged around 1830 with the addition of a full second story, a kitchen wing, an attached carriage barn, and a striking two-tier porch. After being occupied as a residence, the house served as a tearoom in the 1920s. In the 1930s, it became a long-standing restaurant called “The Old Fort,” managed by Elsie Oates. In 1976, Alice Crans continued the operation of this homestyle restaurant until retirement in 1990. The building was purchased by Historic Huguenot Street in 1968 with funds donated by the DuBois Family Association, and currently serves as our Visitor Center, Museum Shop, and exhibit space.
Bevier-Elting House (84 Huguenot Street)
The front portion of the Bevier-Elting House as it stands today probably coexisted with an earlier wood-framed homestead built for Louis Bevier, the patentee. Louis’s son Samuel inherited the property in 1720 and fifteen years later built a one-room stone structure, the voorhuis, or front of the house on the west end facing the street. The middle section of the house, featuring a cellar kitchen, was built a few years later using similar materials and building techniques. According to Samuel’s will and a 1755 census, he enslaved two men and a woman named Molly, who likely resided in the cellar.
In 1760, Samuel Bevier’s heirs sold the house to Josiah R. Elting, who had been renting the property for some time. Josiah’s son Roelof J. Elting ran a store and lived there with his family. The Eltings added the third section of the house sometime in the late 18th century. An inventory of Josiah’s estate in 1779 indicates the family enslaved three people, a man named Sesor and two boys, Tam and Sam. Records indicate that Roelof purchased another boy named Sam in 1789 and the 1790 U.S. Census shows four enslaved people living in the household. After Roelof’s death in 1795, his wife Maria Loew Elting retained ownership of an enslaved woman named Bett, as well as her bed and bedding. Ownership of the other enslaved people probably passed to Roelof’s heirs. The Bevier-Elting House remained in the Elting family until it was obtained by Historic Huguenot Street in 1963. This house is a prime example of the Dutch influence on early New Paltz architecture, particularly with its steep roof, Dutch door, and gable end of the house facing the street.
Daniel Hasbrouck House (aka Abraham Hasbrouck House, 94 Huguenot Street)
Constructed in phases between 1721 and 1734, this home was built for farmer and community gristmill owner Daniel Hasbrouck and his widowed mother, Maria Deyo Hasbrouck. The house is commonly known as the Abraham Hasbrouck House for Daniel’s father, the New Paltz patentee. Today, the house is interpreted in the period of the 1760s, after both Daniel and Maria had passed away, and Daniel’s widow Wyntje was the head of household. At this time, Wyntje was one of the wealthiest landowners in New Paltz. She was responsible for her late husband’s estate and businesses, and raised their seven children (six of whom later served in the American Revolutionary War).
Daniel inherited two enslaved people from his mother following her passing. A 1755 census record later indicates that four enslaved individuals lived and worked in the house. The enslaved men and women likely would have lived in the confines of the cellar—a harrowing contrast to the Hasbrouck family’s relatively comfortable lifestyle upstairs. Following Wyntje’s death, the home was inherited by her seventh child, Isaiah. Isaiah enslaved at least three people, including Dine, born April 25, 1817. Dine is the only enslaved person from the household whose name survives in the archival record.
Freer-Louw House (98 Huguenot Street)
The Freer-Louw House is unique among the stone houses on Historic Huguenot Street due to its interior, which was modernized by Reverend John Follette, a Freer descendant, when he purchased the house and lived there in the 1940s. Originally constructed in two parts circa 1762-1763, the house was built for Rebecca Freer and her husband, Johannes Louw. Rebecca was the granddaughter of Hugo Freer, one of the twelve New Paltz patentees. Shortly after acquiring the New Paltz land patent in 1677, it is believed Hugo Freer built a modest wood-framed house on this site, which was eventually replaced by Rebecca’s stone house that we see today. At least three people, Piet, Sue, and Tobias, were enslaved by Rebecca’s father and grandfather in the earlier structure. No enslaved people are known to have lived in the Freer-Louw stone structure.
Deyo Hall and Anna Banks House (6 and 4 Broadhead Avenue)
The building known today as Deyo Hall was built by Joseph Hinsberger in 1924 as a glass manufacturing facility and later served as a space for clothing manufacturing and retail sales. The building was acquired by Historic Huguenot Street in 1864 with funds provided by Mrs. Royce Spring. The building was named Deyo Hall in honor of Mrs. Spring’s father, Solomon LeFevre Deyo, a direct descendant of several New Paltz patentees who served as chief engineer for the original underground New York City Subway line which opened in 1904.
In 1976, the two-story wood-framed house (4 Broadhead Avenue) to the east of Deyo Hall was acquired by HHS and later the two were connected by a single-story addition. The house is often referred to as the Howard Grimm House for its donor; however, it was built in 1894 for a Black woman named Anna Banks, born in Gardiner, who never lived in the house but instead rented it out. The lead carpenter on the house was Black builder Jacob Wynkoop, a Civil War veteran who is credited for constructing at least eight other houses in the village, primarily in the neighborhood of Broadhead, Church, and Mulberry Streets, mostly for family and other Black community members but also for white men. Jacob Wynkoop was born in 1829 to Thomas Wynkoop and Jane Deyo Wynkoop, both formerly enslaved in New Paltz. One of the first Black residents to purchase land in New Paltz, Jane paid $25 for the property at 66 Church Street in 1840. In the 1850s, Jacob and his brother John purchased land on what they named Mulberry Street from sisters Elizabeth and Maria DuBois, two Black women. In the decades following, the Wynkoops were joined in the neighborhood by the Olivers, Freers, Roses, Hasbroucks, and other Black families.










